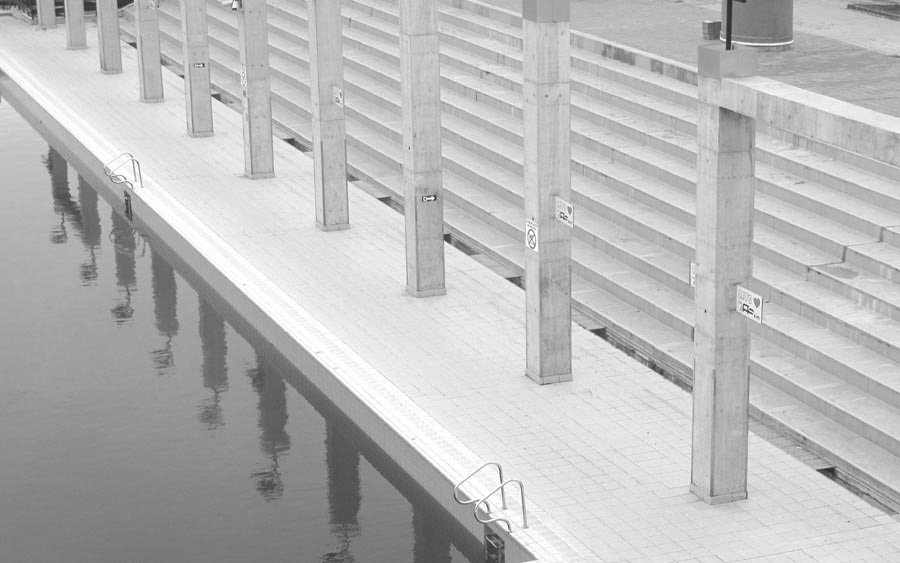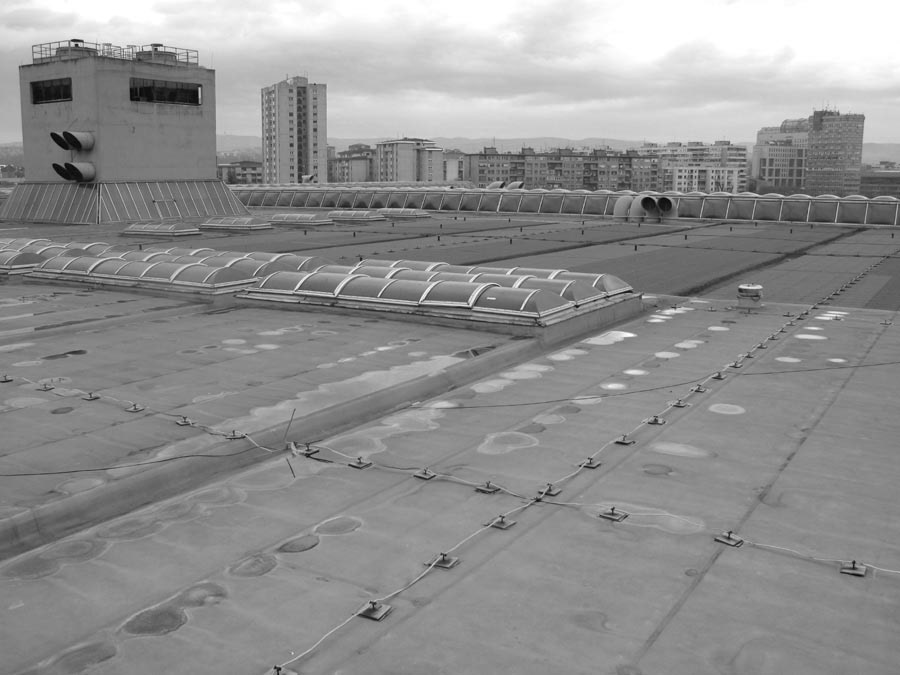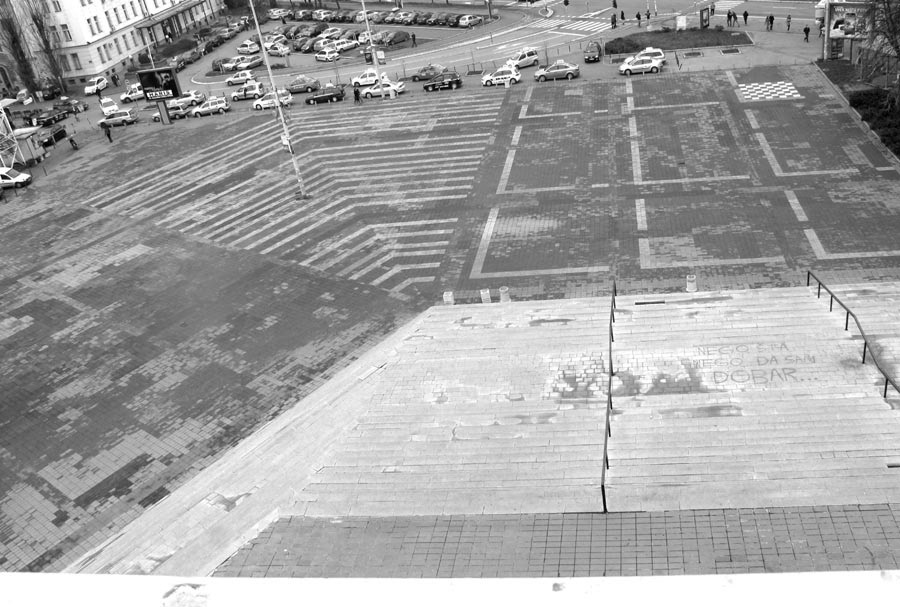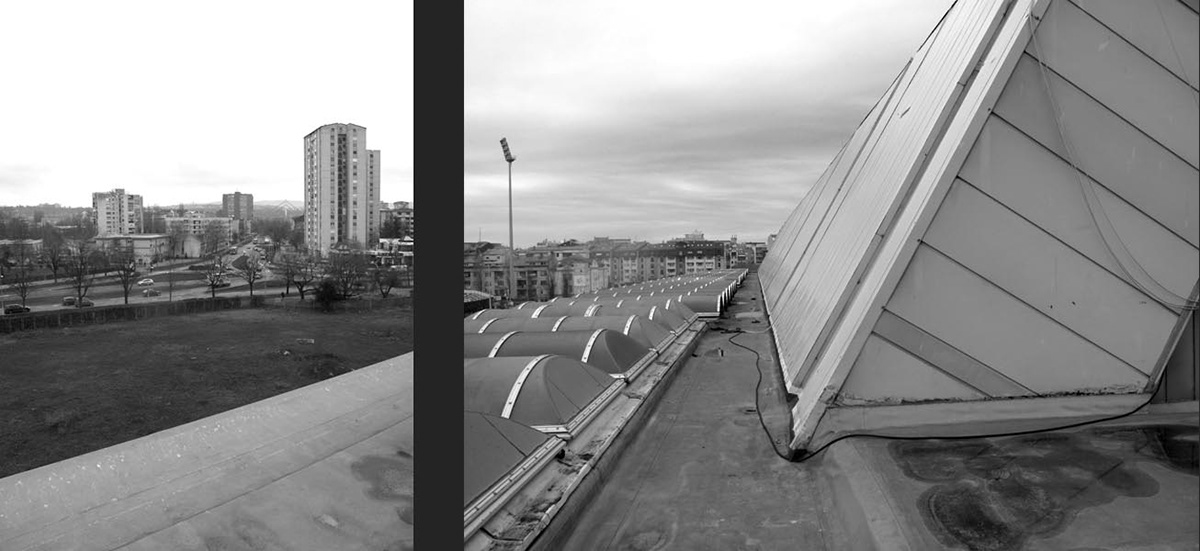Location: Novi Sad, Serbia
Year: 1979 – 1981
Architects: Žika Janković, Duško Bogunović and Branko Bulić, Centre for Urban Planning, Faculty of Architecture, Sarajevo
Area: 200,000m2
Object: 85,091m2
Sports and Business Centre “Vojvodina” is also known as SPENS - shorter for Stonotenisno prvenstvo Novi Sad/ Table Tennis Championship Novi Sad. The complex is a result of an architectural competition, which were organised continually from the end of the 1950s in Novi Sad, mostly for public buildings and large housing development projects. Vladimir Mattioni, architect and critic, sees SPENS as one of the capital buildings and an important contribution at the general Yugoslavian plan. It brings different urban contents – sport, culture and commercial activities - under a uniting roof for 215 rental and business spaces, two halls, ice ring, closed and open pool, bowling alley, shooting range, training halls, amphitheatre, etc.
“Another important aspect of appearance of such architectural programme is the creation of a new pole of urban centrality, unthinkable in the gravitational schemes of the earlier land use plans” (1). It transformed the urban matrix, resulting in completely new infrastructure basis for cities and towns development which had never existed before.
The aim of this series of photographs is to focus on the roof under which are complex, diverse urban activities that are lasting, in spite of many difficult financial circumstances. Frames also tend to exhibit details of urban development surrounding the area that influenced it. The nearest large urban complex is university campus, while at the other sides, SPENS is surrounded by housing buildings. At many points, there is a great disproportion between the area of SPENS and nearby urban development that is continually changing and fragmenting into smaller and less connected units.
At this moment, SPENS stands as an allegory/monument for many items – Yugoslavia, provincial cultural diversity, the (European) city itself. It is far more poetic than its white plateaus, staircases and facades along with spatial, surreal, desert-like roof may visually indicate.
It has capacity to transform not only urban, but cultural matrix as well.
/excerpt/
(1) Mattioni, Vladimir, “Urban Networks of Vojvodina: The Process of Urbanisation after the World War II,” Bespoke, Zagreb: UPI-2M plus, 2012, p. 307 (pp. 299-313).

The model and copy of the drawing, located within the object.



















